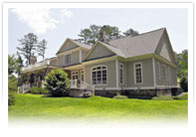|
|
|
|
|
|
|
|
Welcome to our Website!
|
 |
Let your search for a real estate professional end here. Our office of qualified real estate professionals are ready to assist you with any of your real estate needs. Our approach is customized for each client; our solutions for you are never one-size-fits-all!
Please view this website as an introduction of our services and capabilities in this local area. Give us a call or send an email when you are ready to visit some homes, or to schedule a free home selling consultation. We look forward to working with you!
|
|
A few features you will enjoy are:
|
 |
 |
|
Updated daily to let you view a comprehensive list of all homes on the market that meet your needs.
|
Get Neighborhood demographics, schools, economy etc. information.
|
|
|
|
|
|
| |
|
|
|
|
|
|
|
|
|